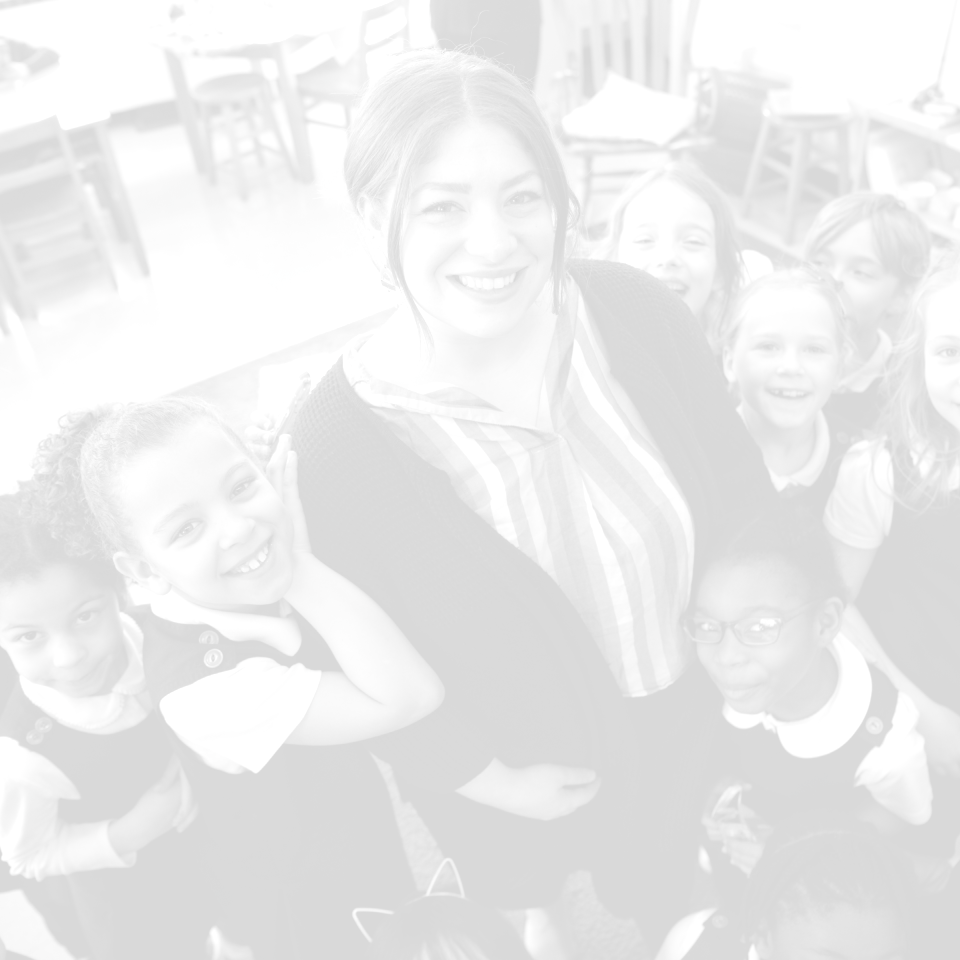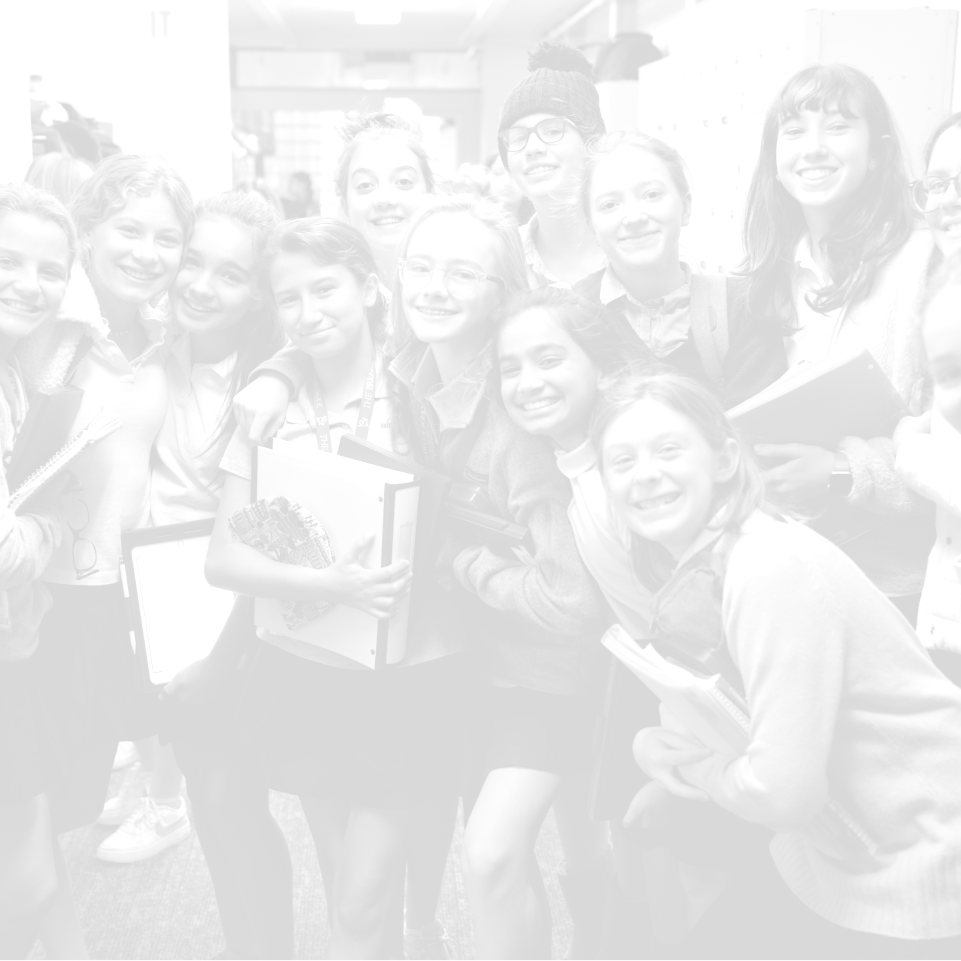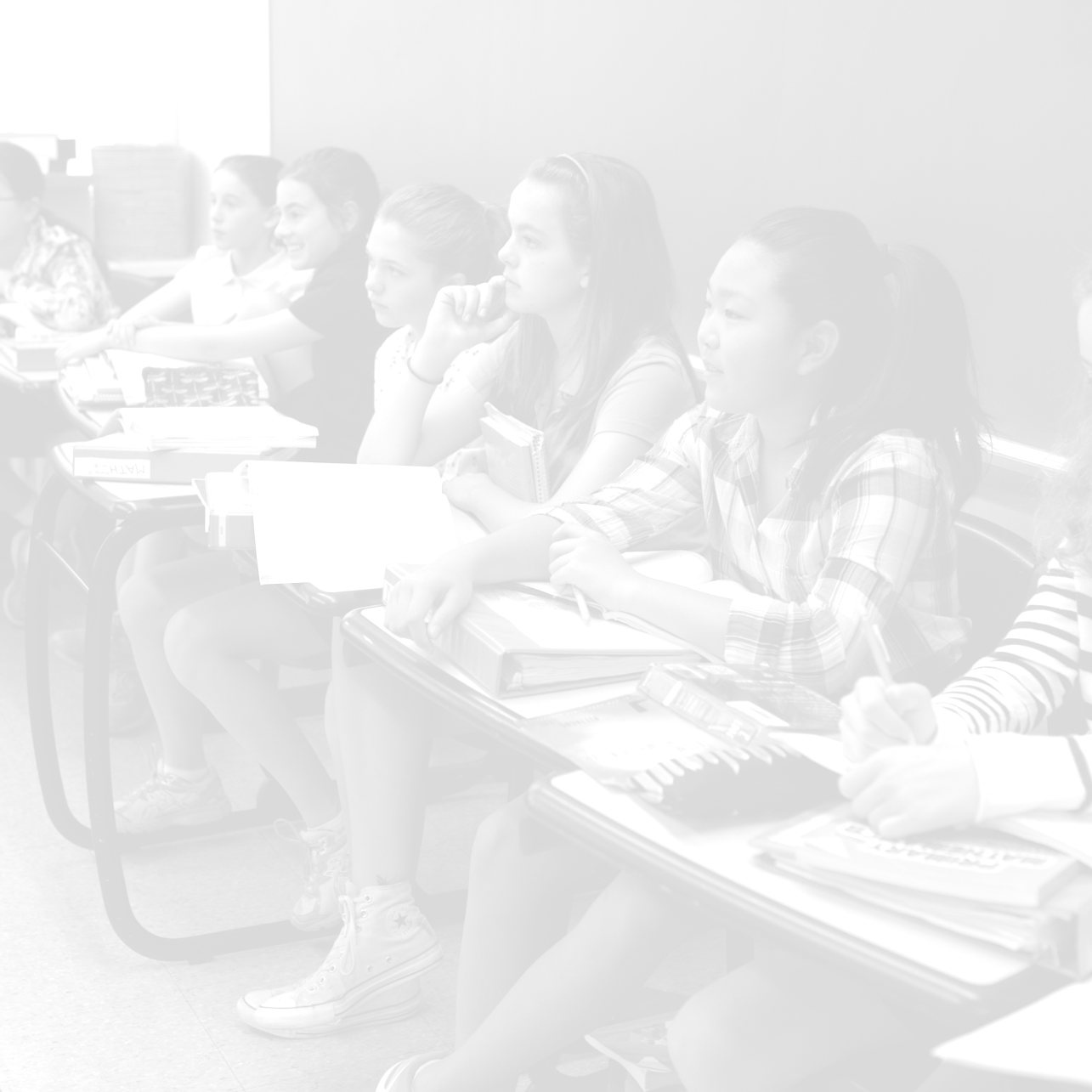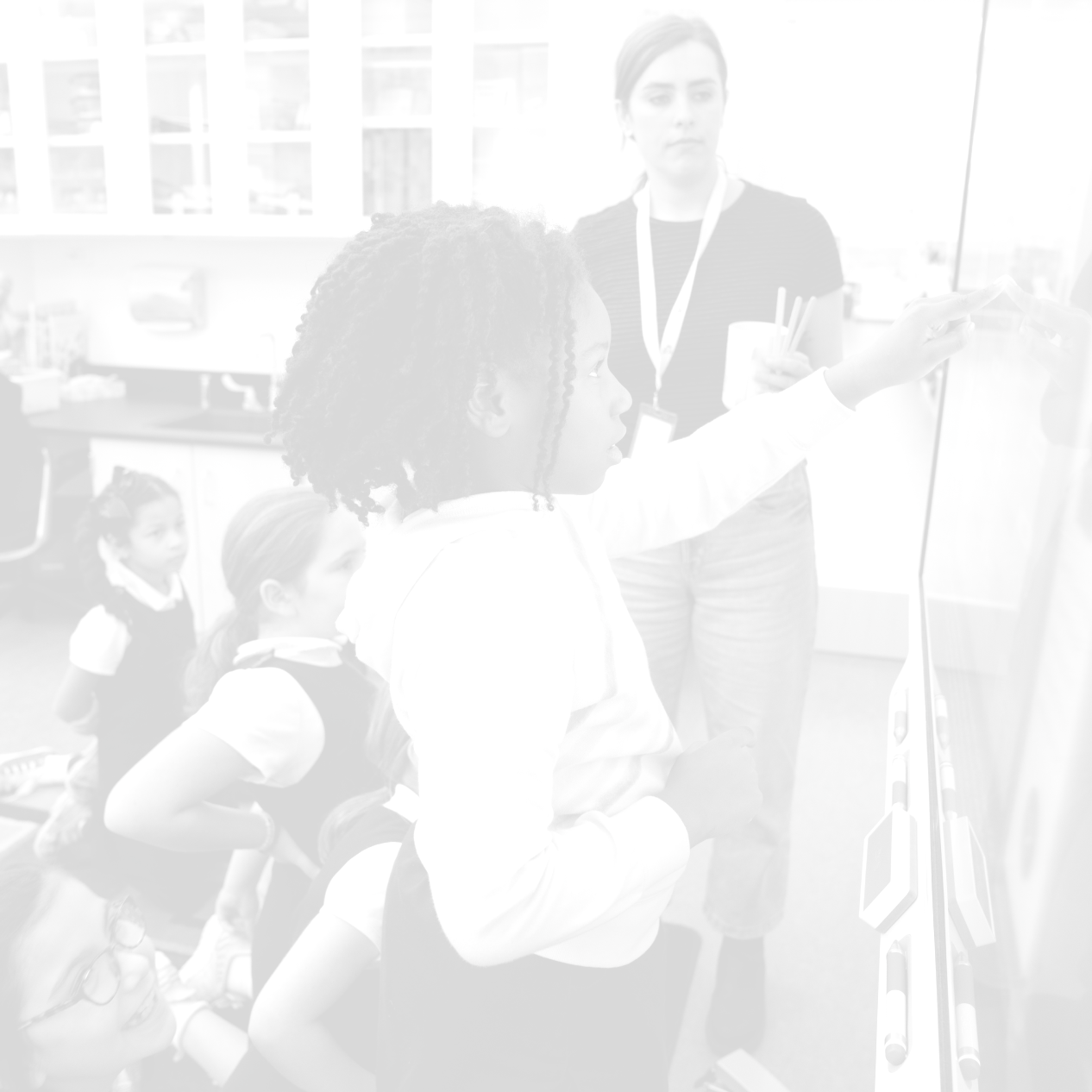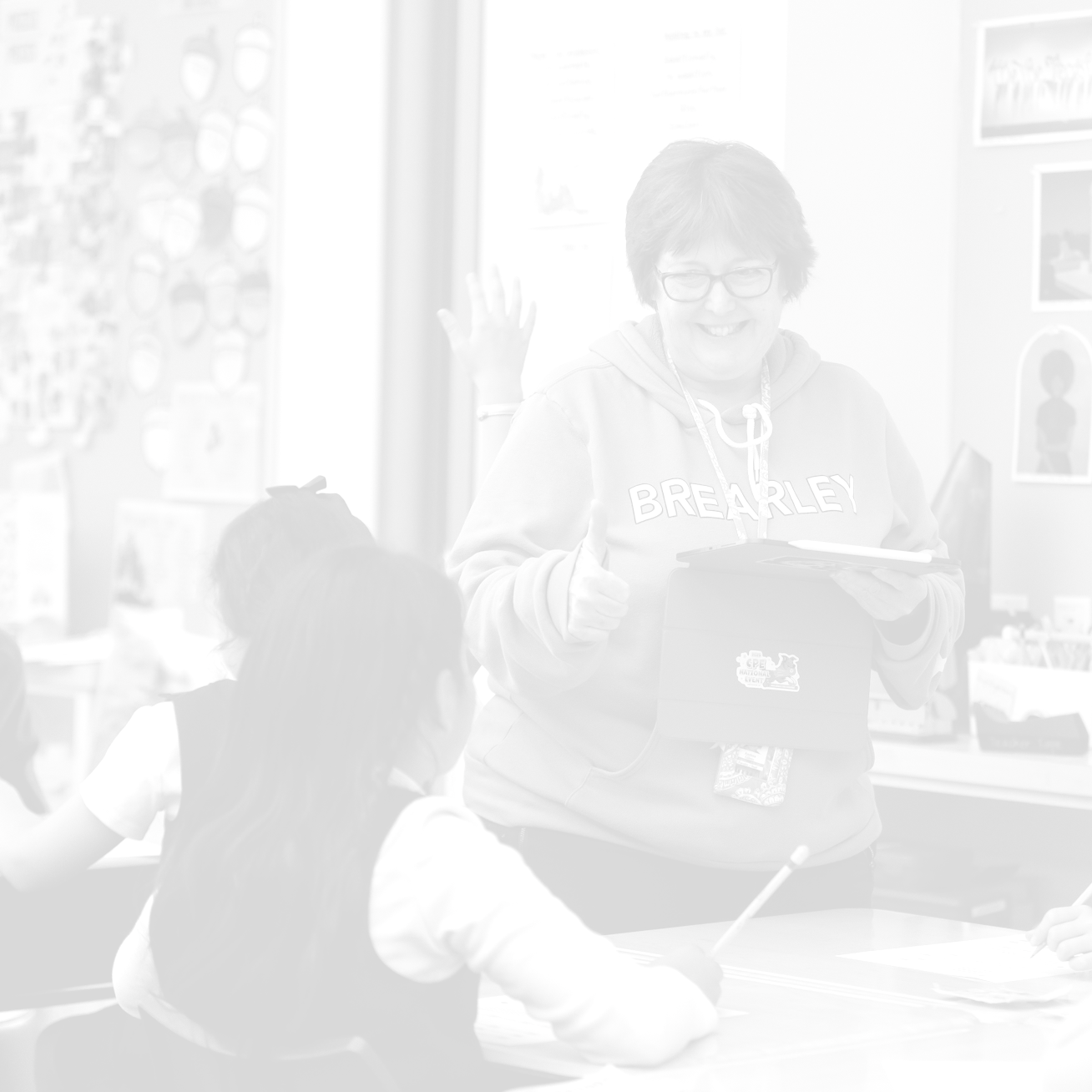Good Decisions Last for Generations
“Fresh air and light” were key priorities when the Board of Trustees chose 610 East 83rd Street as Brearley’s new home. It was 1929 when the School moved from 61st Street and Park Avenue, which had become congested with construction of the Queensboro Bridge and traffic from an ever-widening Park Avenue. The classrooms had grown dark in the shadows of new high-rise buildings and the air was thick with exhaust from automobiles on Park. Thus, Brearley moved its schoolhouse as far east as possible and designed large classrooms with huge windows that harvested natural light and fresh air and that continue to this day to be drawn open by harpoon-like, hook-tipped wooden poles. That decision informed the design of our new building, 590, and like a domino effect we now can see it has made all the difference.
We designed 590 from the “inside out,” meaning we prioritized the function of the building over its facade. Like our predecessors, we wanted a modern schoolhouse that was state of the art. Once again, the health of our community was our priority with fresh air and light at the top of the list. The building mimics the large windows of its older sister and offers wide, well-ventilated and commodious hallways and stairwells to ease student movement throughout the building. The classrooms are situated so that they have enough sunlight for students to work most of the school day without artificial lighting and windows that flap open. Additionally, we installed high efficiency filters in all of the air handlers that deliver continuous fresh air and linear LED light fixtures with daylight harvesting technology to provide even light and ideal light levels in all the classrooms when needed. A contemporary version of 610 indeed!
Little did we know that these decisions would enhance the safety of our community during the pandemic. Even the floor plans of the 590 classrooms accommodated the physical distance requirements. It was as if the building was designed for these mind-boggling and ever-changing protocols. On a call a few weeks ago with architect Marianne McKenna and her team at KPMB, we reminisced about the hundreds of painstaking, technical decisions made without any inkling of the test that lay ahead of this new facility and our community.
We often think that the added space in 590 was the difference maker during the pandemic. Upon reflection, it’s that and the School’s long-term commitment to creating healthy learning spaces. This through line of institutional decision making will inform our renovation of 610; now, nearly 100 years later, the time has come for our historic building to undergo modernization to ensure all aspects of Brearley’s program benefit from dynamic and multifunctional space.
Our first project in 610 is a new Middle and Upper School Library that will accommodate more than twice as many students as the current library and be open for Upper School students in the evening. Accompanying this transformational space will be the first phase of vital infrastructure upgrades. Prioritizing the health and wellness of our community along with the functionality and sustainability of our campus remains paramount, for we cannot know the future challenges our successors may face in the century to come.
As Head of School, I am thankful for the many members of our community who lend their expertise in these complex decision-making processes. They along with others make our institutional aspirations a reality. Good decisions last for generations.
